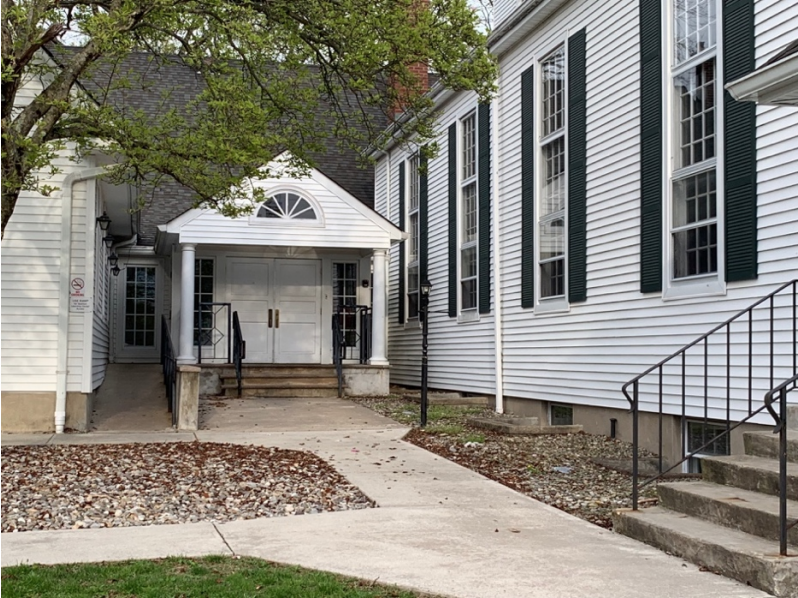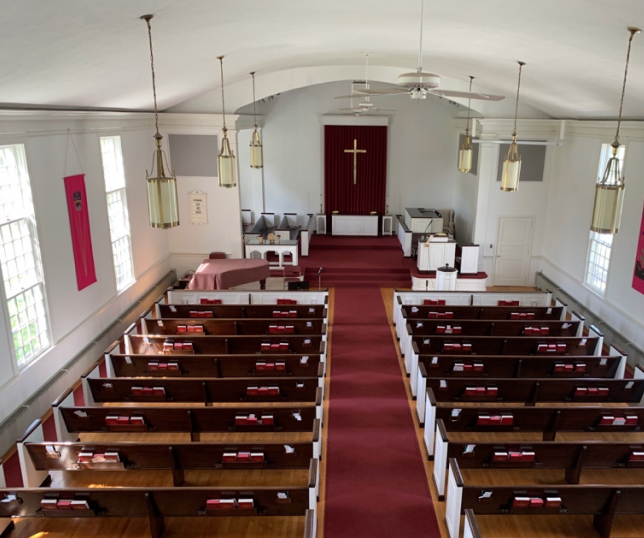We are actively working to adapt our historic building & grounds to be more universally welcoming. If you have any suggestions, questions, or needs you would like to share confidentially, please reach out to our church office: stantonchurch@gmail.com.
⏰
Our ushers arrive between 9:30 and 9:45AM on Sundays to greet you and guide you through the church facilities.
♿
There are three reserved handicapped spaces adjacent to the Rear Courtyard entry for Stanton (off the parking lot behind the church – this is our main entrance).
👂
The Sanctuary is equipped with a T-Coil audio loop system that can broadcast directly into many hearing aides. If an assistive device would help you enjoy the service, please see an usher for a headset. We are proud to be listed in Loop America’s loop locator!
👓
The ushers also have reading glasses should you need them.
🍞
On first Sundays of the month, we serve communion with gluten- and egg-free bread as an option.
🚻
Men’s and Women’s Restrooms are located on the Main Level. Each has a handicapped-accessible stall.
↕️
The Main Level (which contains our Entry Hall, Narthex, Sanctuary, Fellowship Hall, Nursery, Kitchen, and Restrooms) is up 3 steps. There is also a ramp that runs alongside the Courtyard to a door that enters the main Entry Hall.
The Balcony is up 16 steps, via stairwell off the Narthex.
Our Church Office, Conference Room, Music Room, Youth Room, and Classrooms are on our Lower Level. This level may be accessed through a door in the front of the Sanctuary and then down 15 steps, via a stairwell off the Narthex that is 15 steps, or directly from the outside via the Church Office door entry (up 5 steps, and then down 15). There is no lift to the Lower Level at this time, but all interior stairs and Rear Courtyard stairs do have handrails.
Our “Front Door” (street side Narthex entry) is up two steps and does not have a handrail at this time.
🌲
The Main Grounds of Stanton are reachable by a level brick walkway that extends from the rear parking lot by the handicapped parking spaces, through a Memorial Garden, to the front patio and then Stanton Mountain Road. The Playground is mostly level but does have wood chips. Our Labyrinth area is paved.
Our driveway is paved, flat, and leads from the Church Building to the Playground; there is gravel between the drive and the Labyrinth. Parking spaces are roughly half paved and half gravel.


We are grateful to the Pratt Family and donors to the Rebekah Pratt Legacy Fund for enabling our efforts to be more universally welcoming. To learn more, see the Rebekah Pratt Legacy Fund at Stanton Reformed Church.
Our All Are Welcome Committee endeavors to fulfill this vision. To learn more about what we’ve done, see All Are Welcome Accomplishments. Please contact our Pastor if you’d like to join our efforts!